
Edinburg City Hall
Milwood Library
Mission Chamber
Mission City Hall
Speer Library
Edinburg City Hall
Edinburg, Texas
42,000 sf city hall
Services:
Concept Planning and Strategy
Site Evaluation and Planning
Feasibility/Due Diligence
Architecture and Design
TAG recognized the physical and symbolic importance of key historical places within the City and used the City Hall project to link those elements together, as part of a larger vision.
The site’s major axis connects the new City Hall to the University of Texas-Pan American to the west and the Museum of South Texas History and the Hidalgo County Courthouse to the east.
Embodying a contemporary interpretation of Spanish Colonial




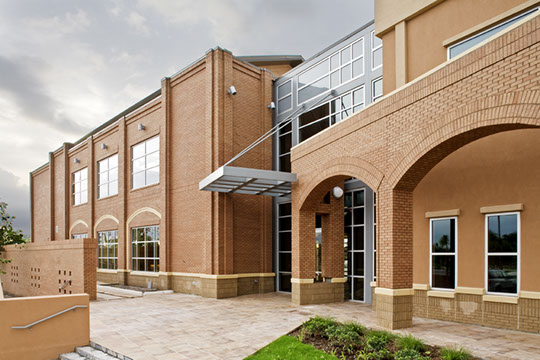
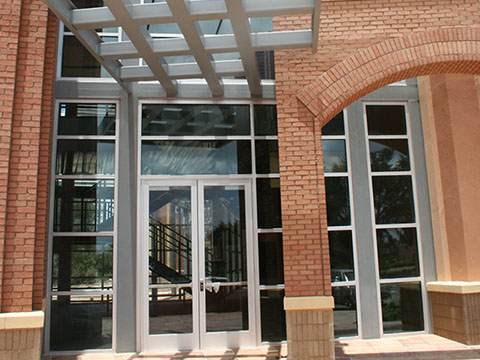
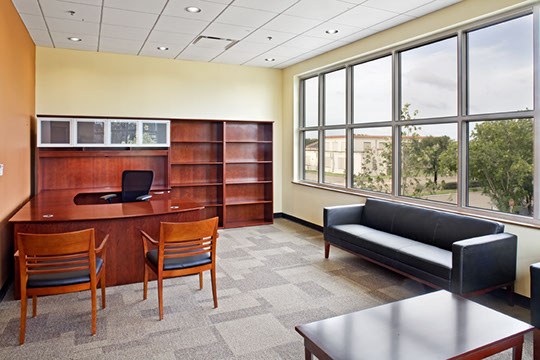



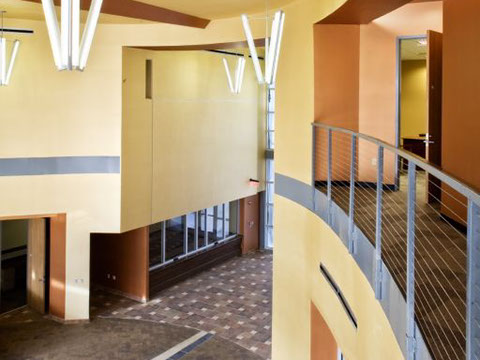

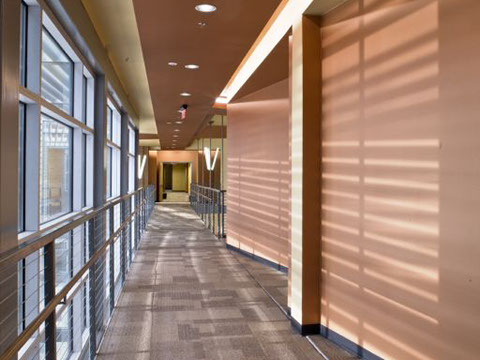
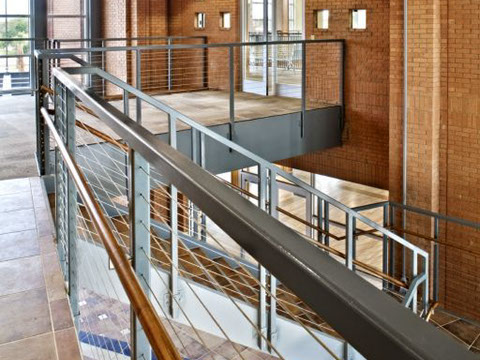
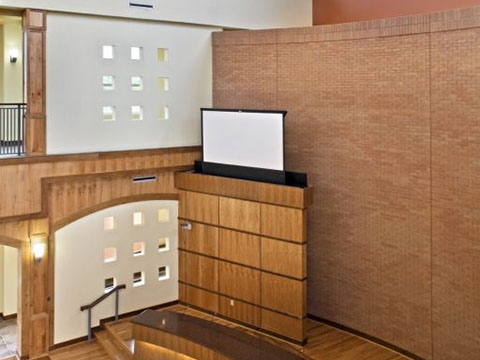

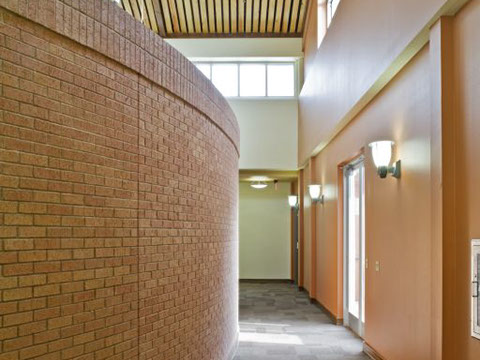
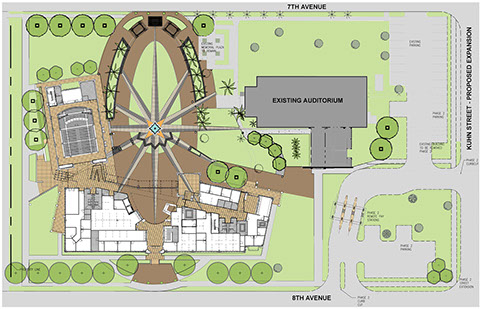
Main Entrance of Edinburg City Hall in Edinburg, TX.
Courtyard at Edinburg City Hall in Edinburg, TX.
Courtyard at Edinburg City Hall in Edinburg, TX.
Outside Edinburg City Hall in Edinburg, TX.
Outside Edinburg City Hall in Edinburg, TX.
Entrance into Edinburg City Hall in Edinburg, TX.
Office inside Edinburg City Hall in Edinburg, TX.
Edinburg City Hall Council Chambers in Edinburg, TX.
Inside Edinburg City Hall in Edinburg, TX.
Inside Edinburg City Hall in Edinburg, TX.
Inside Edinburg City Hall in Edinburg, TX.
Inside Edinburg City Hall in Edinburg, TX.
Inside Edinburg City Hall in Edinburg, TX.
Inside Edinburg City Hall in Edinburg, TX.
Inside Edinburg City Hall in Edinburg, TX.
Edinburg City Hall Council Chambers in Edinburg, TX.
Inside Edinburg City Hall in Edinburg, TX.
Site Plan of Edinburg City Hall in Edinburg, TX.
18 - 18
<
>
and Baroque architectural traditions, the 42,000 sf City Hall structure includes a three story tower which provides a highly visible new city landmark.
TAG designed an elliptical plaza to center the development and connect the City Hall to an existing historic auditorium building.
Milwood Library
Austin, TX
8,300 sf
Services:
Site Evaluation & Planning
Feasibility & Due Diligence
Architecture & Design


Exterior of Milwood Library in Austin, TX.
Front Entrance of Milwood Library in Austin, TX.
2 - 2
<
>
City of Mission
Chamber of Commerce City Hall Annex
Mission, TX
7,000 sf
Services:
Concept Planning & Strategy
Site Evaluation & Planning
Feasibility/Due Diligence
Architecture and Design





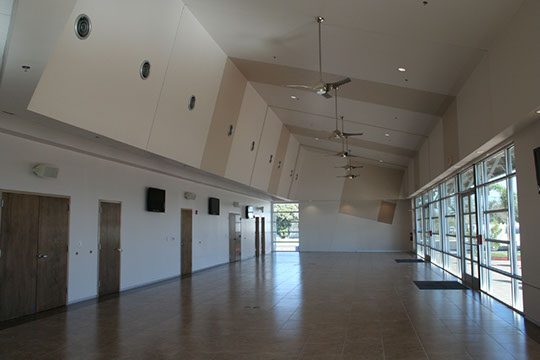
Exterior of the City of Mission Chamber of Commerce in Mission, TX.
Exterior of the City of Mission Chamber of Commerce in Mission, TX.
Exterior of the City of Mission Chamber of Commerce in Mission, TX.
Exterior of the City of Mission Chamber of Commerce in Mission, TX.
Entrance into City of Mission Chamber of Commerce in Mission, TX.
Interior of the City of Mission Chamber of Commerce in Mission, TX.
5 - 6
<
>
Mission City Hall
Mission, TX
27,000 sf
Services:
Concept Planning & Strategy Site Evaluation & Planning Feasibility/Due Diligence Architecture and Design
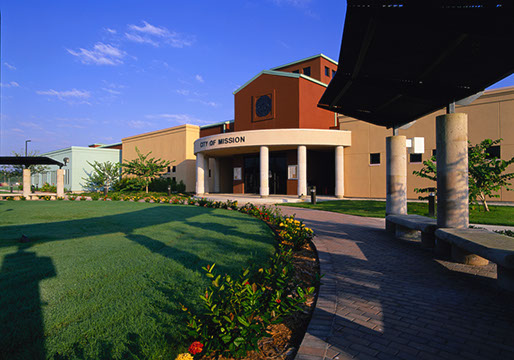

Front Entrance of Mission City Hall in Mission, TX.
Exterior of Mission City Hall in Mission, TX.
2 - 2
<
>
Speer Memorial Library
Mission, TX
29,000 sf Addition
18,000 sf Renovation
Services:
Concept Planning & Strategy Site Evaluation & Planning Feasibility & Due Diligence Architecture & Design
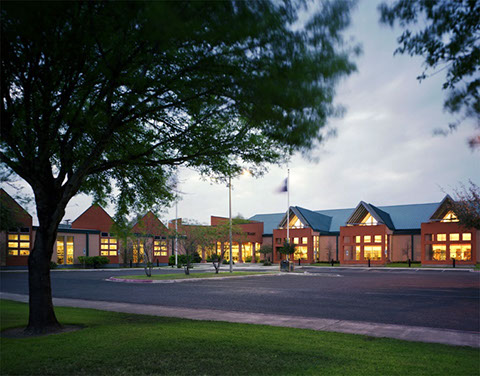

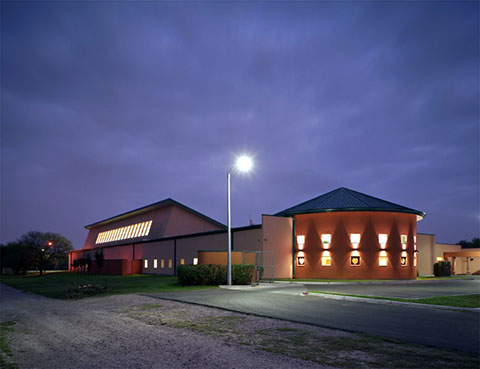
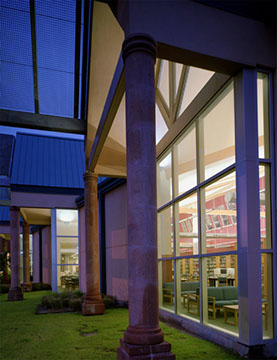


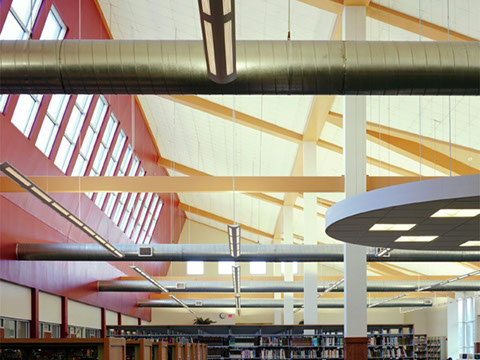
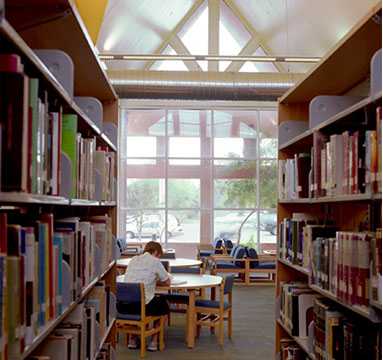
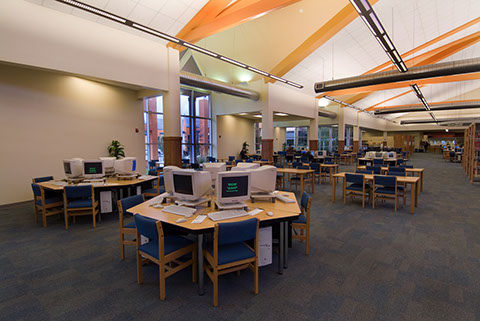
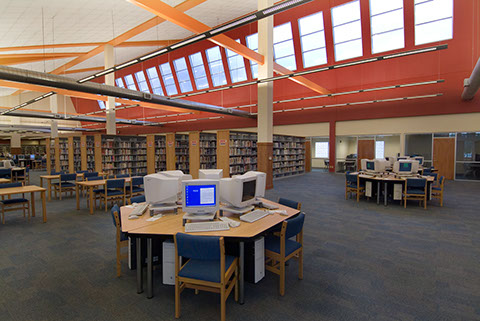
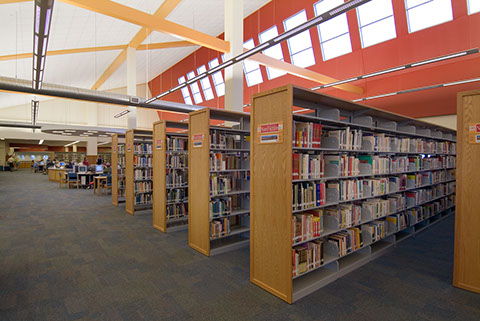


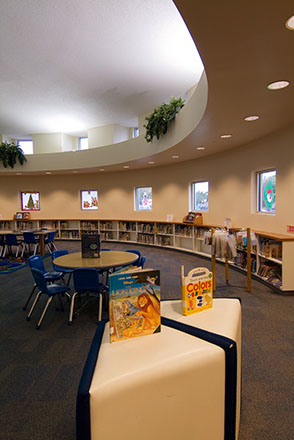
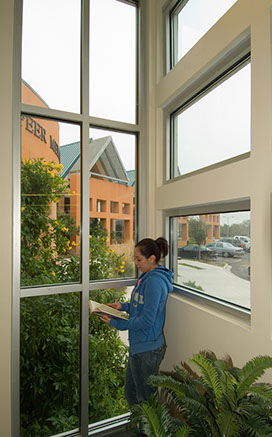

Exterior of Speer Memorial Library in Mission, TX.
Exterior of Speer Memorial Library in Mission, TX.
Exterior of Speer Memorial Library in Mission, TX.
Exterior of Speer Memorial Library in Mission, TX.
Exterior of Speer Memorial Library in Mission, TX.
Interior of Speer Memorial Library in Mission, TX.
Interior of Speer Memorial Library in Mission, TX.
Interior of Speer Memorial Library in Mission, TX.
Interior of Speer Memorial Library in Mission, TX.
Interior of Speer Memorial Library in Mission, TX.
Interior of Speer Memorial Library in Mission, TX.
Inside Speer Memorial Library in Mission, TX.
Children's Section inside Speer Memorial Library in Mission, TX.
Children's Section inside Speer Memorial Library in Mission, TX.
Interior of Speer Memorial Library in Mission, TX.
Front entrance canopy of Speer Memorial Library in Mission, TX.
15 - 16
<
>