
APD Forensics
McAllen Border Patrol
Mission Fire Department
Mission Public Safety
North McAllen Police
Austin Police Department
Austin, TX
78,000 sf Facility
Police Substation
Forensics Science Center
Vehicle Examination Facility
Services Provided:
Site Evaluation and Planning
Feasibility/Due Diligence
Architecture and Design
Project Description:
The Forensics Center houses crime scene investigations, DNA crime lab, drug chemistry lab, ballistics testing, multimedia center, evidence storage, and a separate vehicle examination area.
The Substation houses two area
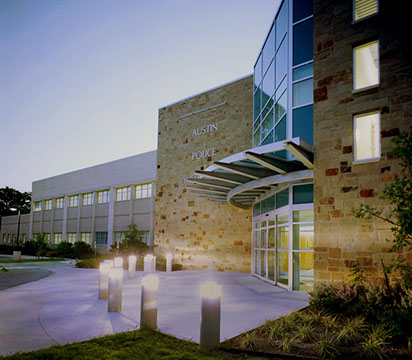
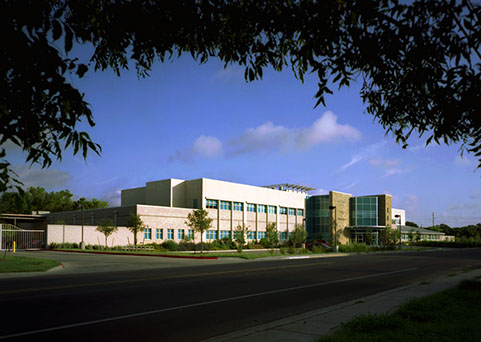


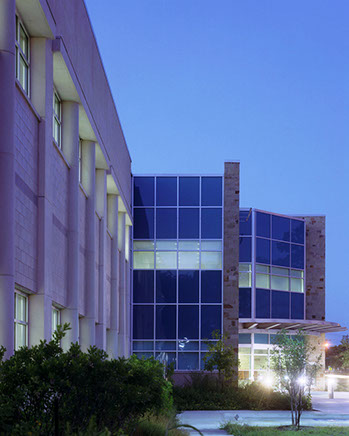


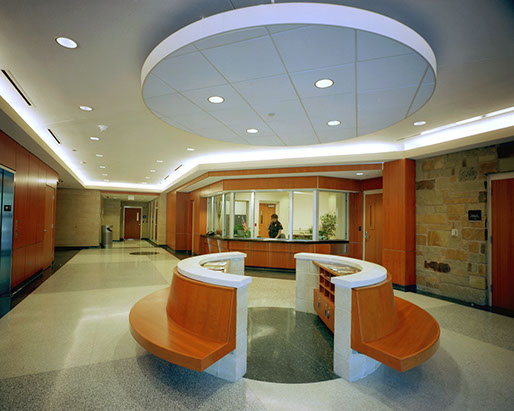
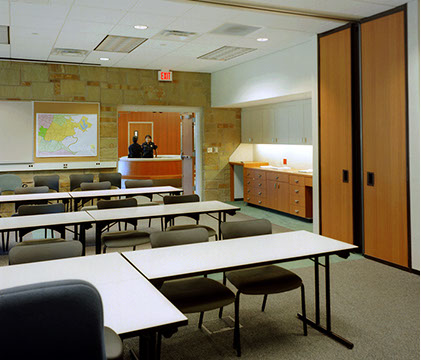
Front entrance of APD substation, forensics science center, and vehicle examination facility.
Street view of APD substation, forensics science center, and vehicle examination facility.
Front entrance of APD substation, forensics science center, and vehicle examination facility.
Front entrance of APD substation, forensics science center, and vehicle examination facility.
Exterior of APD substation, forensics science center, and vehicle examination facility.
Interior of APD substation, forensics science center, and vehicle examination facility.
Firing range in APD substation, forensics science center, and vehicle examination facility.
Lobby in APD substation, forensics science center, and vehicle examination facility.
Training room in APD substation, forensics science center, and vehicle examination facility.
9 - 9
<
>
commands, including patrol officers, detectives, narcotics squad, traffic enforcement, briefing rooms, fitness gym and lockers, and victim’s services.
The combined facility also includes a community meeting room with audio/visual systems designed to function as a satellite Emergency Operations Center in the event of a crisis.
McAllen Border Patrol
McAllen, TX
67,000 sf
$18 million
LEED Silver Certified
Services Provided:
Site Evaluation and Planning
Architecture and Design
Project Description:
TAG International designed a new Customs and Border Patrol facility in South Texas, on a fast-track basis, as part of a development team in a build-to-suit lease-back arrangement for the Department of Homeland Security.
The new facility houses detainee
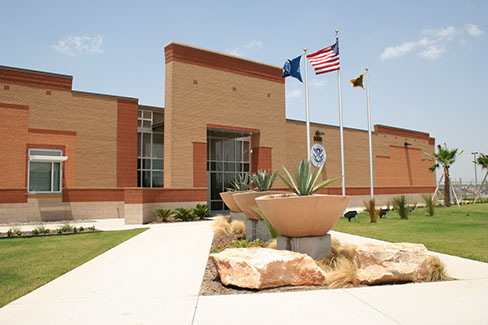
Exterior of McAllen Border Patrol in McAllen, TX.
processing and holding operations, offices, training areas, gymnasium, and locker rooms for 300 Border Patrol agents. Site improvements include over 500,000 sf of agent and staff parking, with covered parking to protect 800 Border Patrol vehicles. The project also includes a 17-bay vehicle maintenance building, a fueling station, and car wash facilities on site. Security provisions include intrusion detection, blast-resistant windows, electronic surveillance, and specially-designed HVAC systems to protect against airborne pathogens.
The project design vision was to represent the strength, dignity, and stability of the U.S. Government, while working in harmony with the surrounding agricultural landscape and rich cultural heritage of the Rio Grande Valley. The design effectively overlays this project vision with the critical mission and security components necessary for a successfully functioning Border Patrol facility.
Mission Central Fire Station & Emergency Operations Center
Mission, TX
23,600 sf
Services:
Site Evaluation & Planning
Feasibility/Due Diligence
Architecture & Design
Facility Includes:
Administrative Offices
Training Facilities
Fire Station
Support Facilities
Apparatus Bays
Emergency Operations Center
Project Description:
TAG executed the skillful
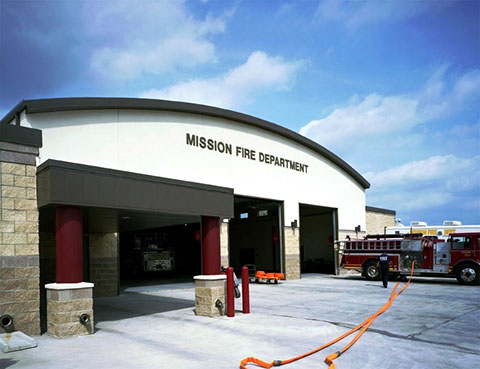
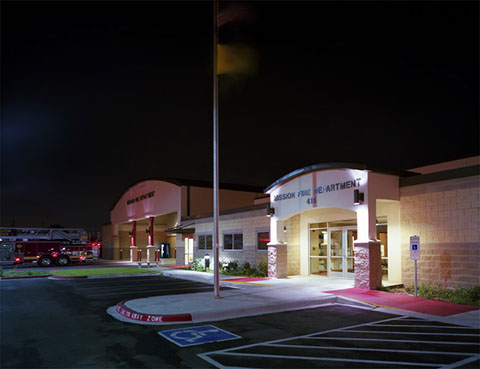
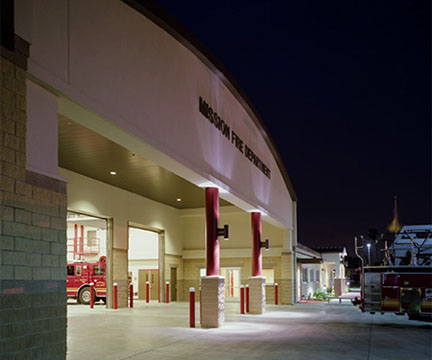
Exterior of the Mission Central Fire Station & Emergency Operations Center in Mission, TX.
Exterior of the Mission Central Fire Station & Emergency Operations Center in Mission, TX.
Exterior of the Mission Central Fire Station & Emergency Operations Center in Mission, TX.
1 - 3
<
>
conversion of an existing U.S. Post Office facility to a new 23,600 sf Central Fire Station and Emergency Operations Center for the City of Mission, including the renovation and adaptive re-use of an existing 10,000 sf building plus a new 13,600 sf addition.
City of Mission
Public Safety Facility
Mission, TX
40,000 sf
Services:
Concept Planning and Strategy
Site Evaluation and Planning
Feasibility/Due Diligence
Architecture and Design
The Mission Public Safety Facility consists of municipal courts, police headquarters, adult and juvenile detention facilities, 911 dispatch center, community meeting room and a separate evidence warehouse. It was the first phase of a new civic complex for the City of Mission, master-planned and designed by TAG, that also includes the new City Hall.
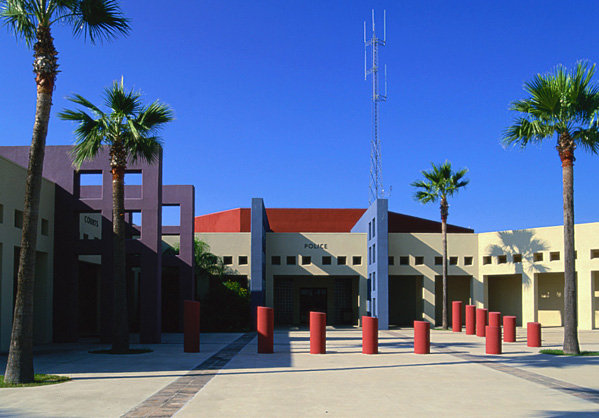
Exterior of the City of Mission Public Safety Facility in Mission, TX.
The facility is entered through a public plaza bordered by covered walkways. The plaza features palm trees and brightly colored sculptural bollards. Blue and purple sculptural walls define the separate entrances to the Police Department and the Municipal Courts. An impound lot, secured police vehicle parking, easily accessible public parking, and landscape elements extending from the plaza surround the building. A large community room serves as an area for continuing education programs and public events.
North McAllen
Police Training Center
McAllen, TX
10,000 sf
Services:
Site Evaluation and Planning Architecture and Design
The North McAllen Police Community Network Training Center was designed as a multi-use facility to meet a variety of the community’s needs. The project includes a large multi-purpose meeting room, fully equipped with advanced audio/visual capabilities, where the police can host public meetings with constituents as well as internal training sessions. TAG’s
design features a curving metal
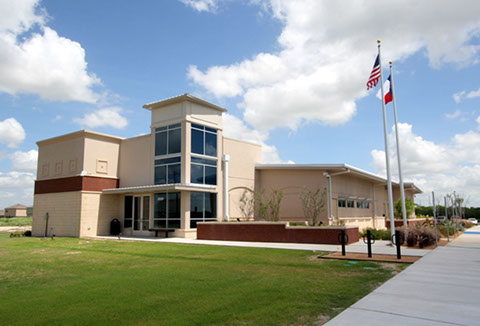
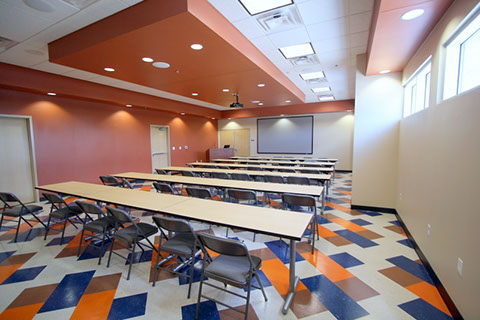
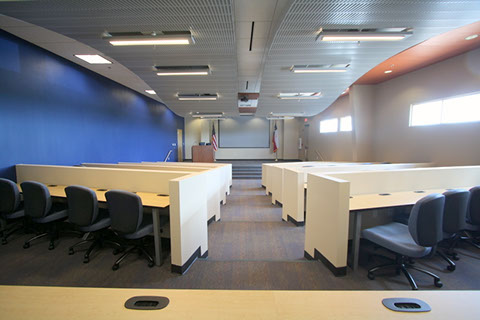
Exterior of North McAllen Police Training Center in McAllen, TX.
Classroom inside of the North McAllen Police Training Center.
Classroom inside of the North McAllen Police Training Center.
3 - 3
<
>
ceiling element and bright colors to add interest to the space. Natural light, which can be controlled by shading devices during audio/visual presentations, is provided through high exterior windows to make the space brighter and offer a visual connection to the outdoors during regular lectures and training sessions. The facility also includes a secure component where local police can access their database and write reports.